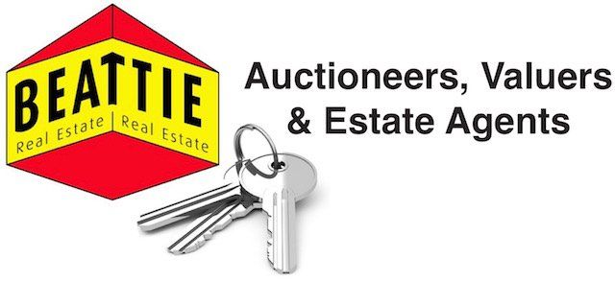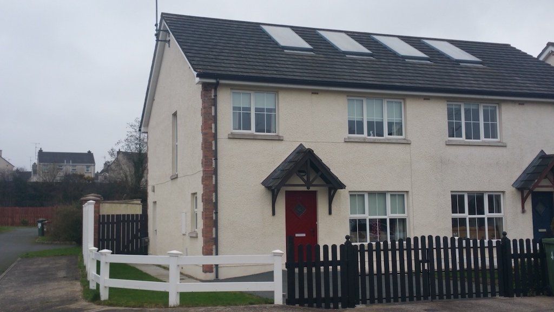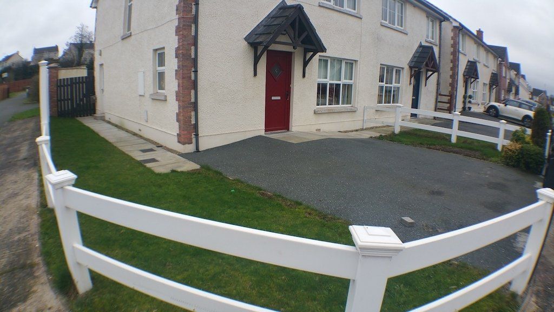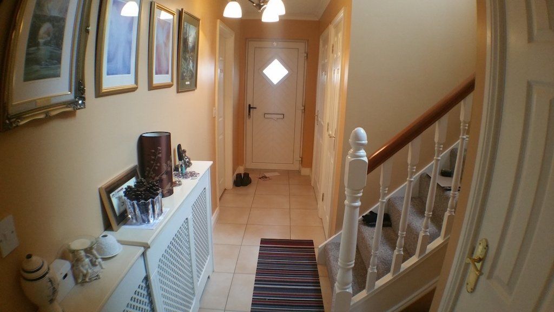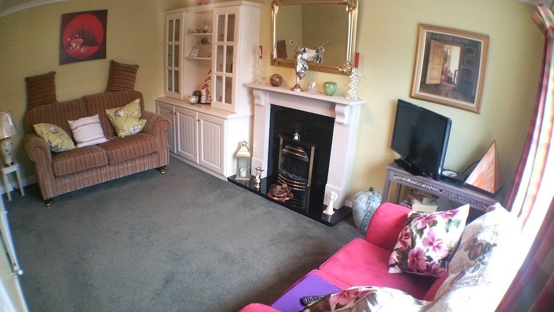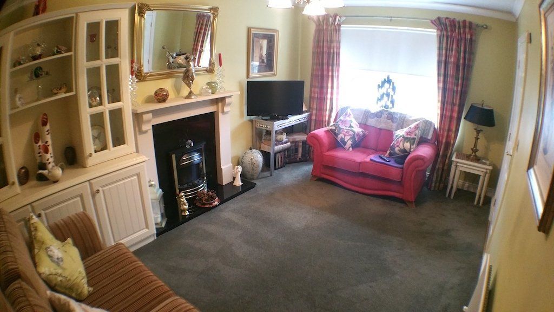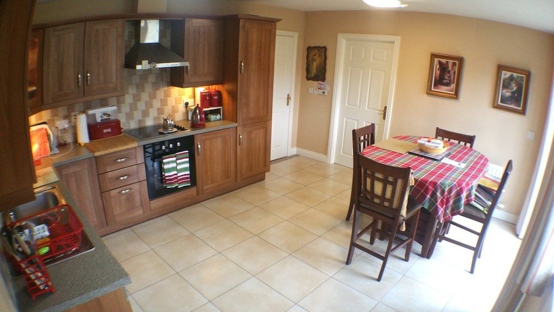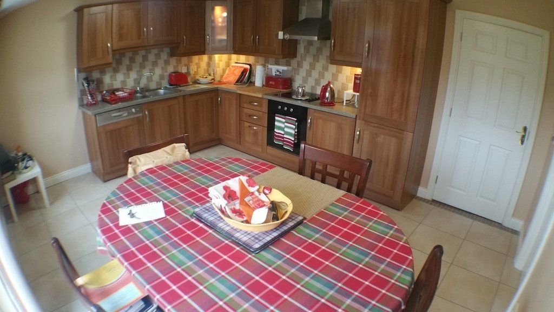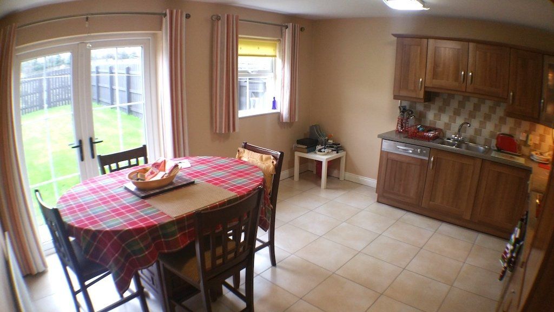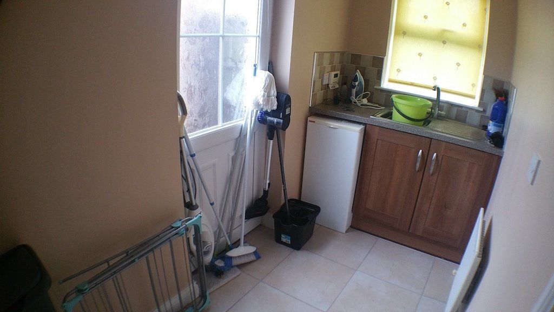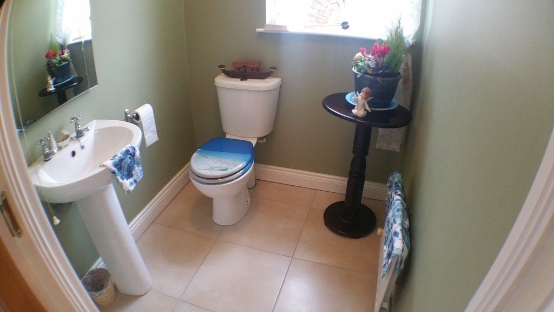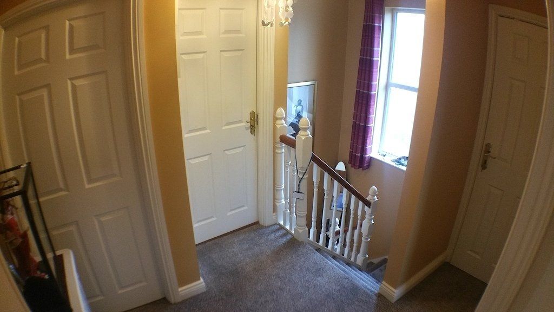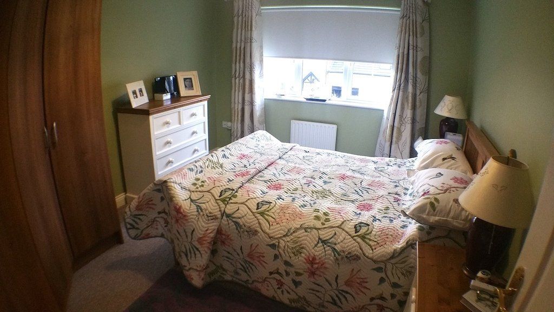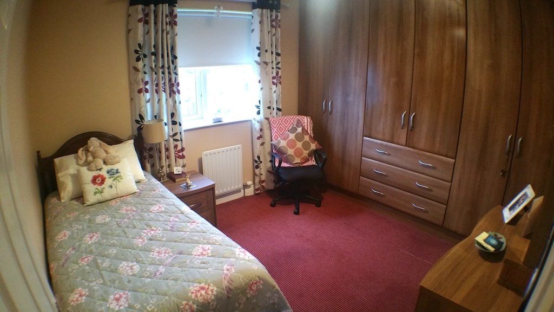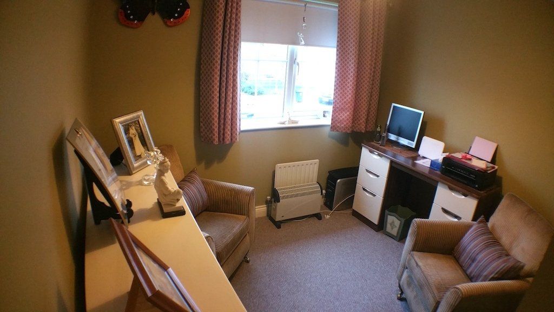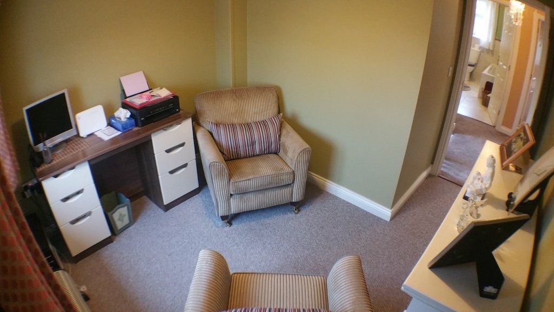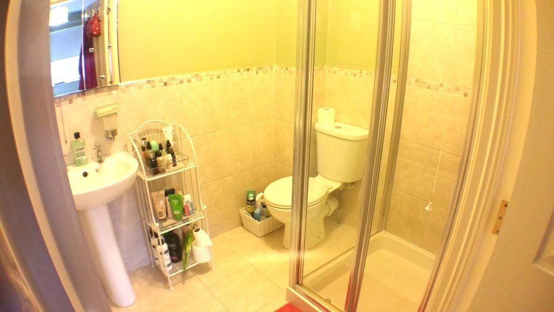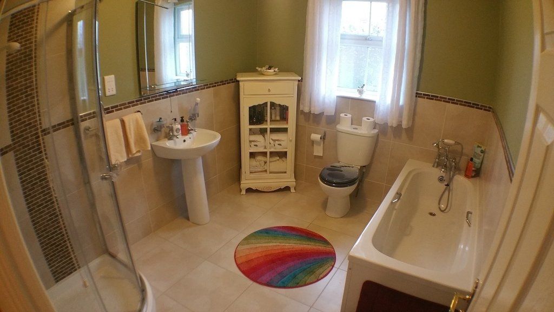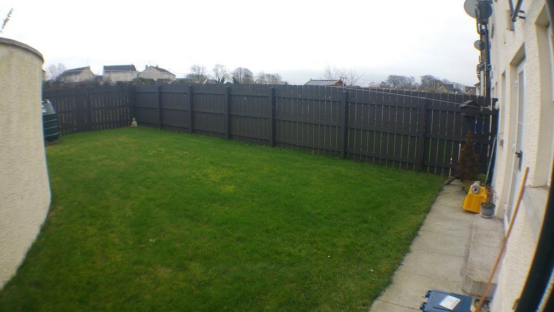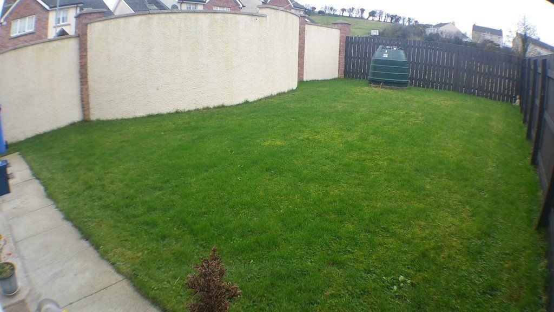SOLD: 3 Bedroom Semi-Detached - Coill Darach, Castleblayney, County Monaghan
Guide Price:
SOLD
DESCRIPTION
Property Status: SALE AGREED
Sale Method:
Private Treaty
Bedrooms:
3
Services/Inclusion: The house itself is of high specification, airtight construction, high end insulation, cavity wall build, dry dash finish to front with plastered render painted on all sides, concrete ground floor with insulation installed, suspended timber attic with insulation installed, PVC double-glazed windows, PVC gutters and down pipes and a single apex timber roof structure with tile covering. Included in the spec is a heat recovery system, solar panels, heating controls and a high efficiency oil boiler. All these sustainable energy efficiencies can be seen in the high BER rating. The cost of running the house is significantly lower than other similar sized homes built in Ireland to lower specifications.
Directions:
Coill Darach Development - take Shercock Road from Main Street, Castleblayney, for approximately 1km, turn left at sign for Castleblayney Industrial Estate, drive over 0.5km to the entrance to the Coill Daragh development. Call Beattie Real Estate
for viewing by appointment.
Description:
We have pleasure in offering for sale this 3 bedroom semi-detached house at Coill Darach, Castleblayney, Co. Monaghan. We can easily describe this property as showhouse quality, built to a high standard and a high specification. Excellent end house plot. Finished well in all areas by the current owner.
The subject property comprises of a semi-detached end house, with a south west facing front, small tarmac drive, small lawn to side with 90 sq/m back garden to rear and 1m concrete path. The plot is bordered by a 6ft pvc fence to the side along with a 10ft block wall. The back garden is bordered by 6ft wooden fencing. The front of the house is bordered by dwarf pvc fence along with wooden fence and gates to front, all in good order and repair.
Residence: Consists of Entrance hall
1.1m x 4.9m, 2 storage closets 1.6m x 0.88 and 1.4m x 0.76m, Guest toilet
1.5m x 1.6m, Living room
4.8m x 3.16m, Kitchen/Dining Area
4.7m x 3.9m, Utility
3.9m x 1.4m, Landing
2.4m x 1.5m, Three Bedrooms
3.6m x 3.1m /3.25m x 3.95m/2.75m x 2.55m, En-suite main bedroom
1.95m x 1.55m, Family Bathroom
3m x 2.5m, Hot Press
1m x 0.75m; total internal = 99sq/m.
Download Property Schedule
Book a Viewing
Beattie Real Estate, for themselves and for the vendors or lessors of this property whose agents they are, give notice that:- (i) The particulars are set out as a general outline for the guidance of intending purchasers or lessees and do not constitute an agreement nor constitute part of an offer or contract; (ii) All descriptions, dimensions, references to condition and necessary permission for use and occupation and other details are given in good faith and are believed to be correct, but any intending purchasers or tenants should not rely on them as statements or representations of fact, but must satisfy themselves by inspection or otherwise as to the correctness of them; (iii) No person in the employment of Beattie Real Estate has the authority to make representation or warranty whatever in relation to the property.
