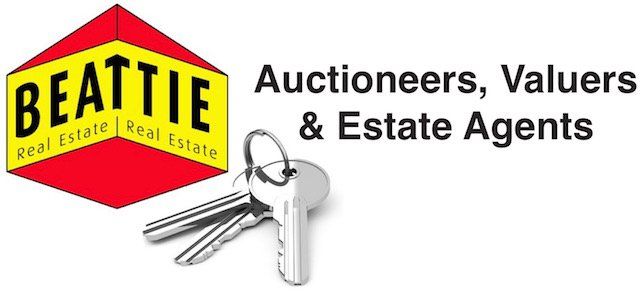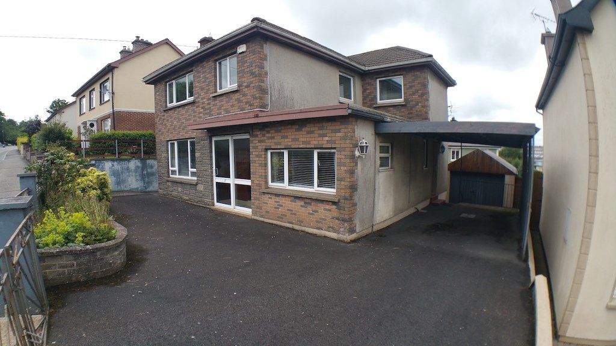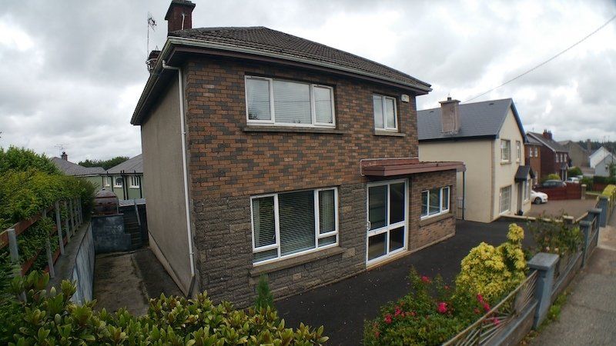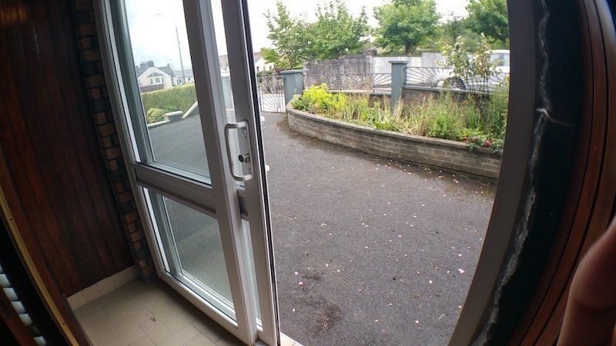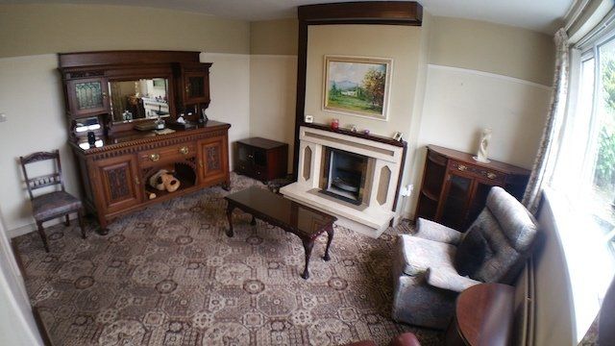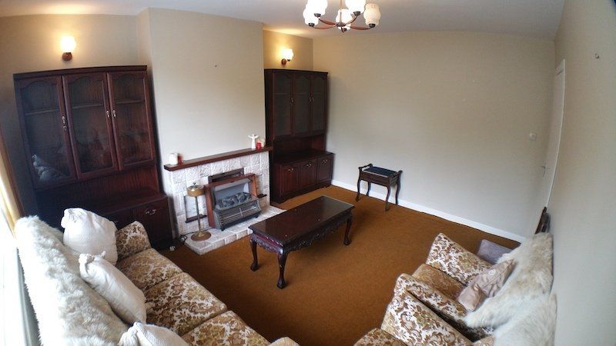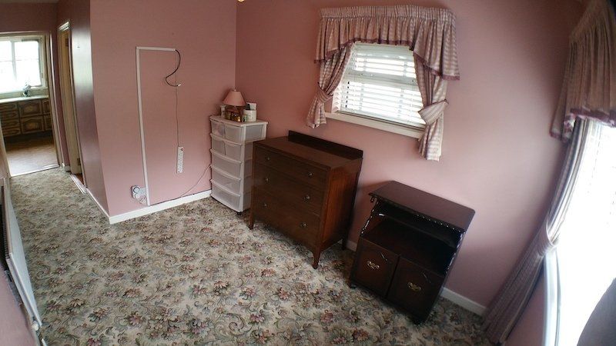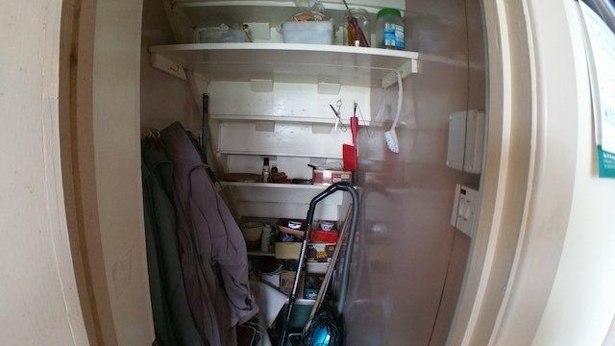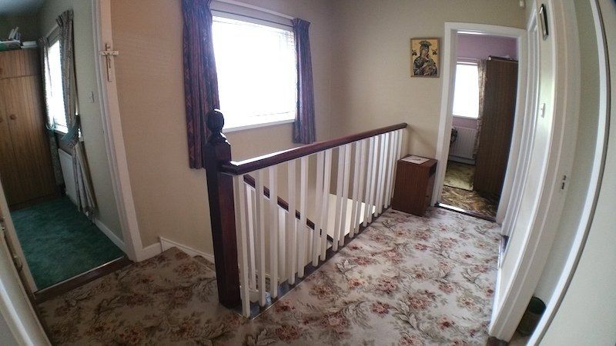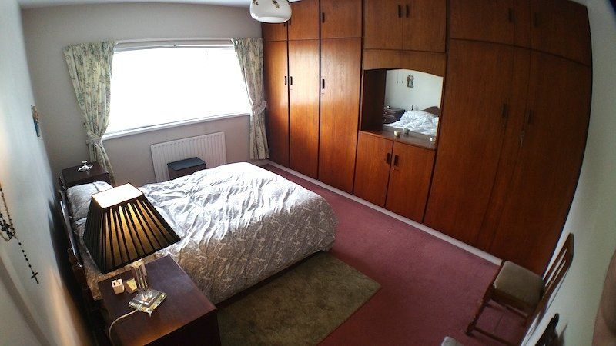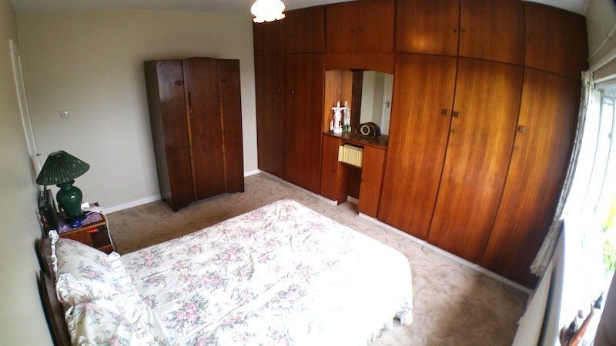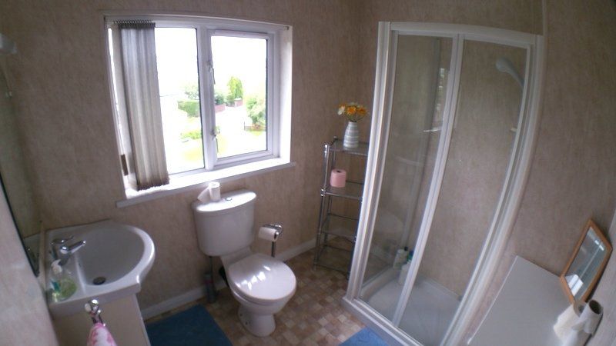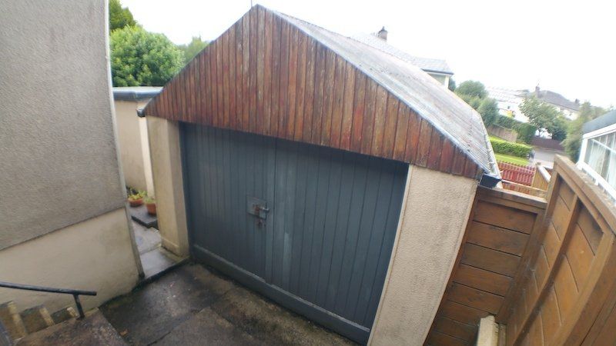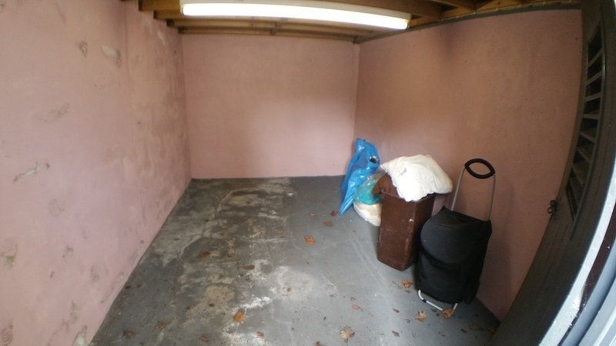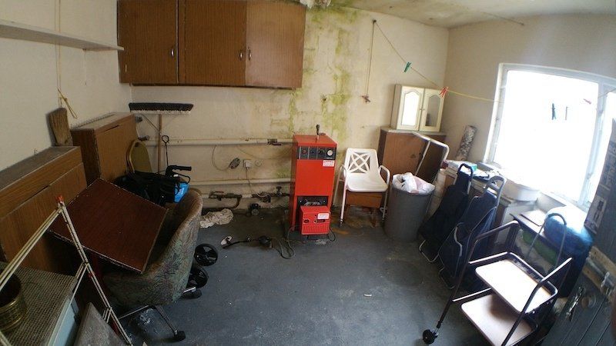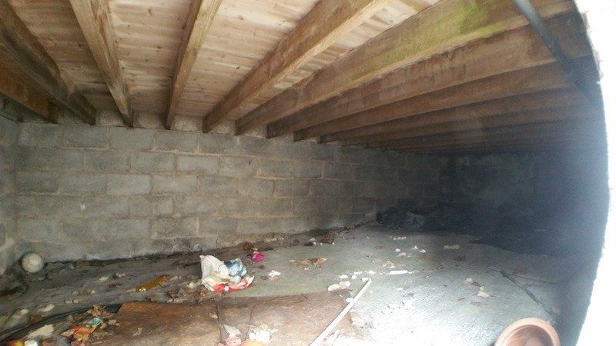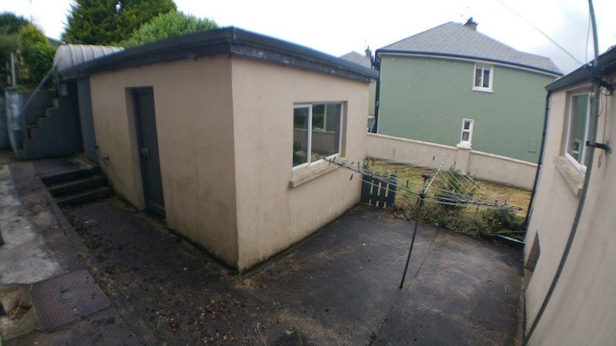SOLD: 5-Bedroom Detached House, Laurel Hill, Castleblayney, Co. Monaghan.
Guide Price:
SOLD
DESCRIPTION
Property Status: SOLD
Sale Method:
Private Treaty
Bedrooms:
5
Home-buyers are now looking to move outside of urban centers, swapping city living for more space at a lower price. A yearning for more space, gardens and reliable broadband has fueled an unexpected surge in interest in house sales since Estate agents reopened.
Property Features
- More space, garden and reliable broadband
- The property is located close to the main telecommunication exchange broadband is fast
- Very Good mobile Phone coverage .
- 5 bedrooms
- One Bedroom ideal for use as downstairs office.
- Alot of house
- Plenty of storage space with 3 block built sheds in good condtion
- Fantastic open canvas to modernise, if only a few carpets
- This is a Highly sought after location in Castleblayney rarely comes available
Accommodation
Ground Floor
- Entrance Porch: Entrance Hall: Carpet flooring with TV point fitted .
- Kitchen/Dining Area Lino flooring with complementary wall tiling to the kitchen area, breakfast bar,
- High and low level fitted Kitchens units with work top.
- Sitting Room as Carpet flooring a marble open fireplace
- The Living Room as Carpet flooring with a marble open fireplace which includes a (back boiler) .
- Cloakroom.
- Bedroom 1 has Carpet flooring with TV point fitted . Included is an En-suite with Lino flooring, tiled walls, WC, WHB, and Shower
First Floor
- Bedroom 2 has Carpet flooring
- Bedroom 3 Carpet flooring with built in hand made wardrobes
- Bedroom 4 Carpet flooring with built in hand made wardrobes
- Bedroom 5 Carpet flooring
- Family Bathroom has Lino flooring with Pvc sheeted walls, WHB, WC & Shower.
Outside Garden & Outbuildings
There is three out buildings and garden to the rear of the dwelling. Shed 3 Shed 2 .
Shed 1 has Wooden flooring with double wooden doors which is also used as an utility area . The shed also as the benefit being plumbed for a washing machine and wash hand basin and ideal for dryer keeping undue moisture out of the house.
The Rear Garden Iis set out in a lawn photo shown is in better condition to current situation which will need some care to bring it back to its best.
Other features include Pvc double glazed windows Pvc fascia and gutters. Irish water mains & sewerage .driveway with car port cover.
To the front of the house include Raised decorative flower beds.
The house is really an Ideal family home with generous amounts of useful accommodation.
This is a Highly sought after location in Castleblayney rarely coming available. Located close to all town amenities walking distance of town center.
BER Certificate
D2 BER No.109997528 Energy Performance: 294.64 kWh/m²/yr
Directions:
Castleblayney town close to Beattie Real Estate office Take Shercock road up hill towards St Marys Hospital approx. 100 m and the property is located on the right hand-side opposite the Convent School See Beattie Real Estate Sale Sign..
Accommodation Dimensions
Ground Floor
Entrance Porch: 2.23m x 1.41m
Entrance Hall: 4.84m x 2.39m
Sitting Room: 4m x 4.15m
Kitchen/breakfast Area: 3.03m x 5.12m
Living Room: 4.25m x 3.64m
Cloakroom: 0.85m x 2.05m
Bedroom 1: 2.41m x 3.33m
En-suite: 1.41m x 1.82m WC, WHB, and shower
First Floor
Bedroom 2: 3.02m x 2.58m
Bedroom 3: 4.25m x 3.35m
Bedroom 4: 4.28m x 3.25m
Bedroom 5: 2.75m x 2.40m
Family Bathroom: 2.76m x 2.40m WHB, WC and Shower
Outside
Rear Garden to the rear of the dwelling. 19m x 5m
Shed 1 3.15m x 5.95m
Shed 2 3.52m x 3.6m
Shed 3 3.70m x 2.4m.
Download Property Schedule
Book a Viewing
Beattie Real Estate, for themselves and for the vendors or lessors of this property whose agents they are, give notice that:- (i) The particulars are set out as a general outline for the guidance of intending purchasers or lessees and do not constitute an agreement nor constitute part of an offer or contract; (ii) All descriptions, dimensions, references to condition and necessary permission for use and occupation and other details are given in good faith and are believed to be correct, but any intending purchasers or tenants should not rely on them as statements or representations of fact, but must satisfy themselves by inspection or otherwise as to the correctness of them; (iii) No person in the employment of Beattie Real Estate has the authority to make representation or warranty whatever in relation to the property.
