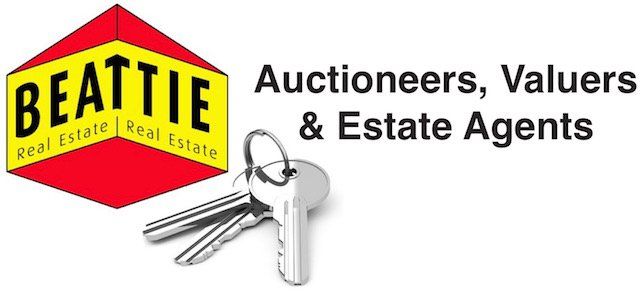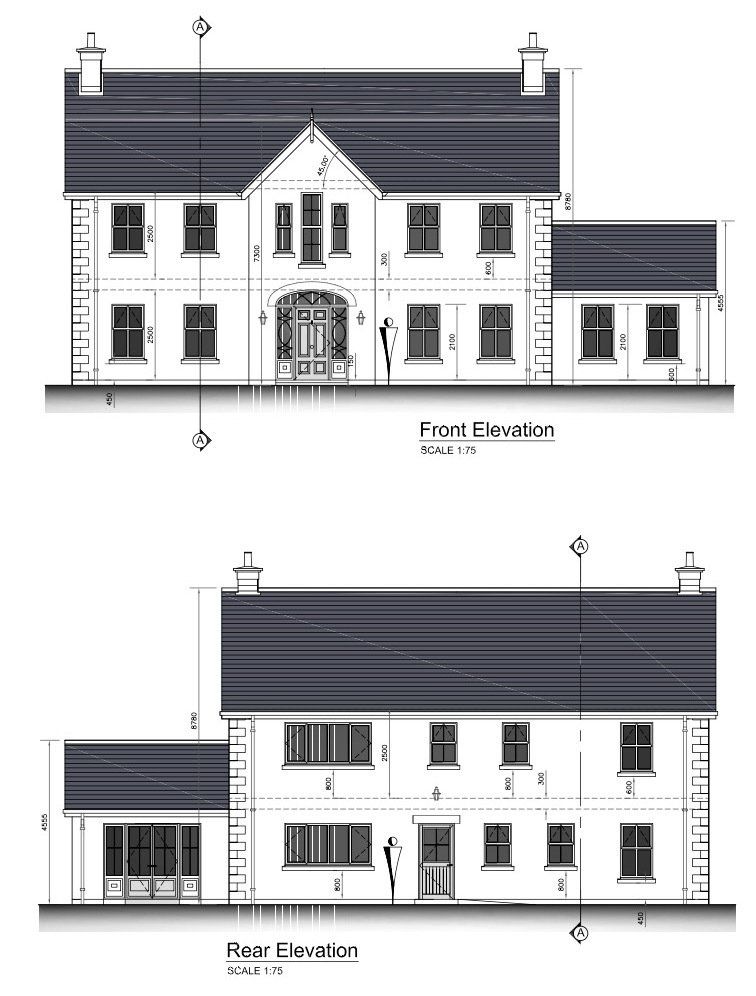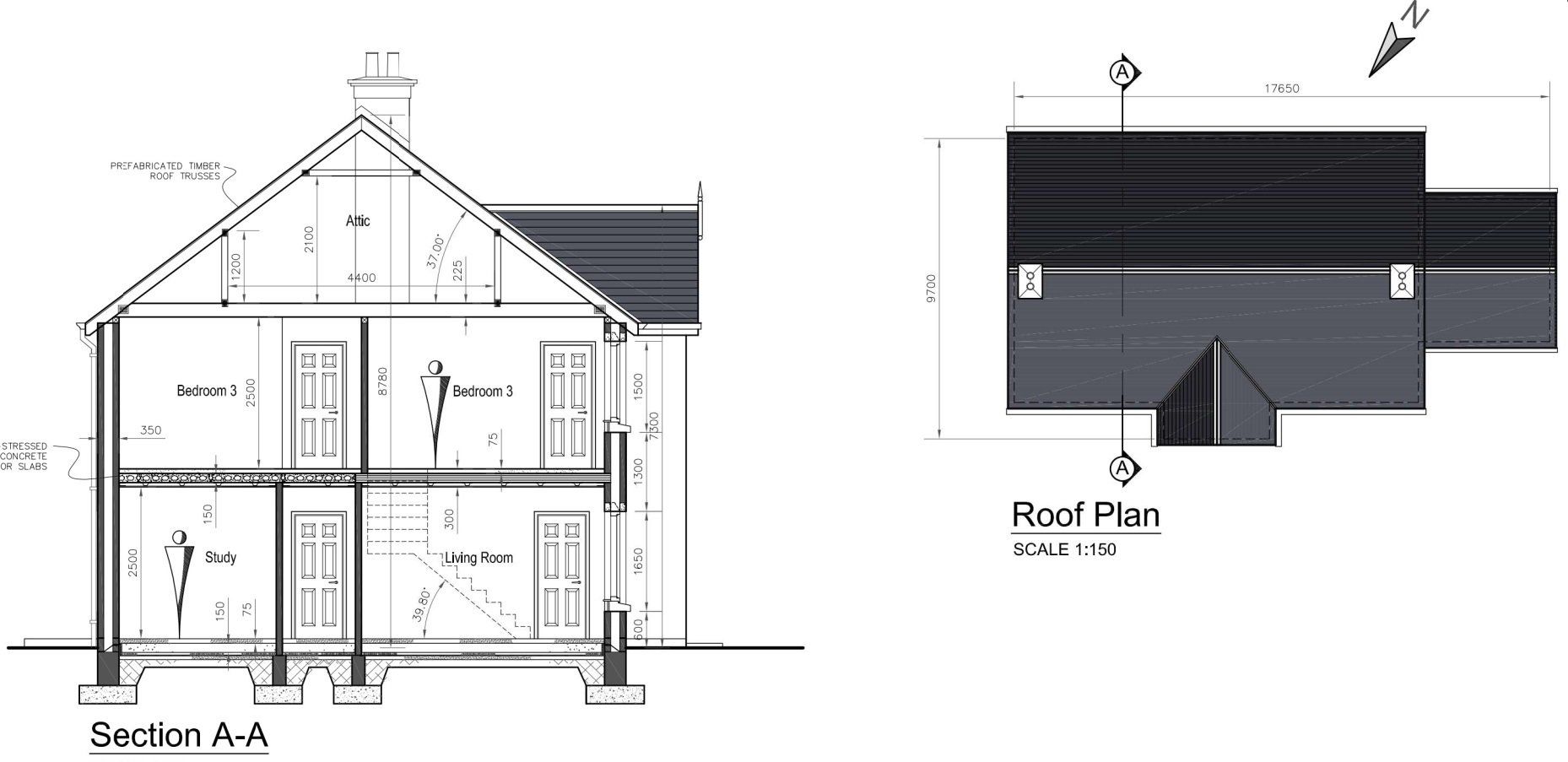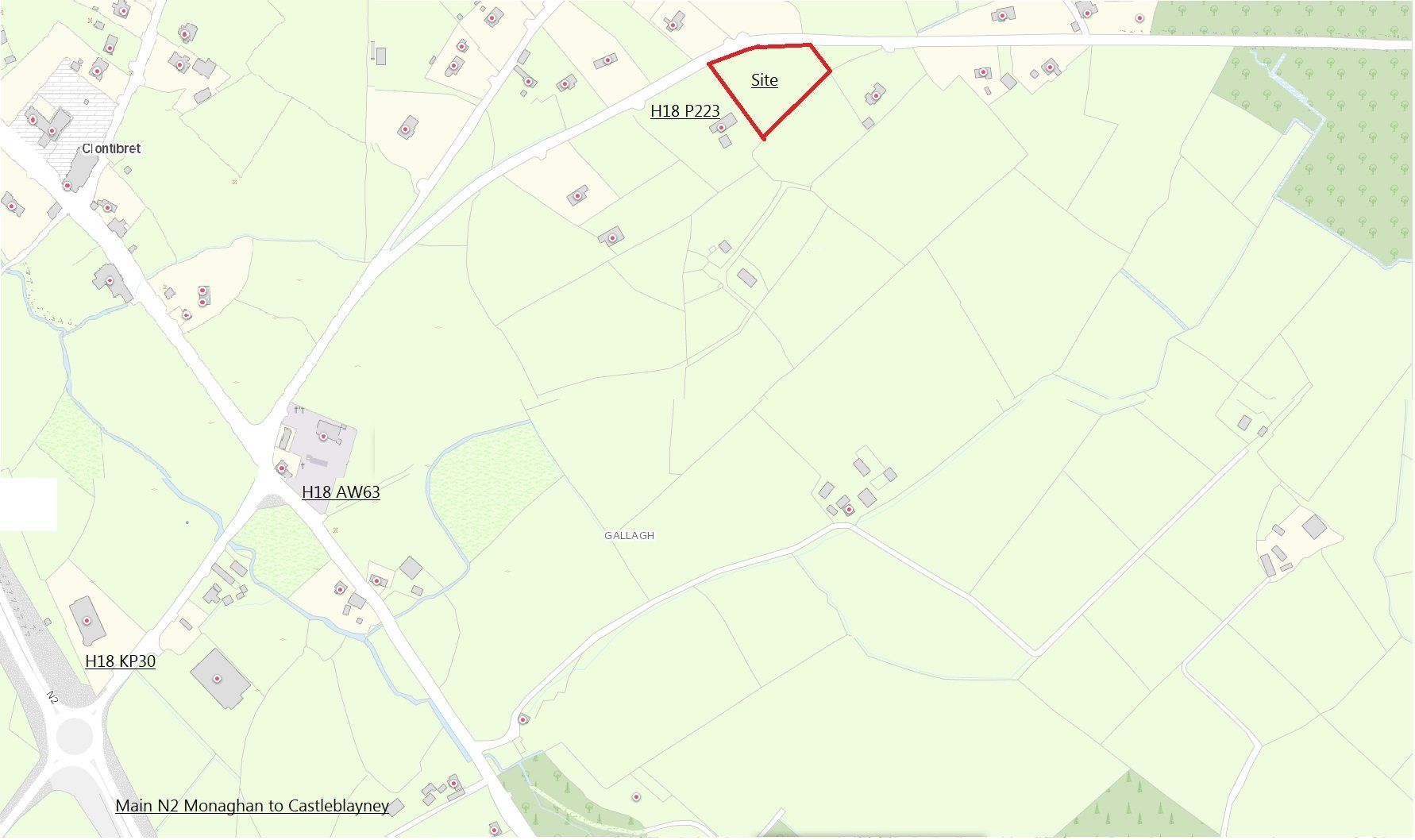RESIDENTIAL & COMMERCIAL PROPERTY AGENTS - 5 STAR RATING - NO SALE - NO FEE - WE INVEST IN YOUR SUCCESS - SEE OFFER PAGE
Call Direct: 0876931623
Office 0429751551

Land for sale Clontibret, Co. Monaghan
Subject to Contract / Contract Denied THIS SALE CLOSING FRIDAY 4TH June 3pm Our office Beattie Real Estate, Main Street Castleblayney. Note proof of funds will be requested. All Enquiries to John Beattie directly. 00353429751551.
SOLD 1.303 acre site with planning permission
Clontibret, Co. Monaghan
DESCRIPTION
Description:
We bring to the market an excellent site of 1.303 acres with full planning permission for a 2 storey dwelling with detached garage. The detached property has the benefit of many features covering a total floor area of 2423 sq ft 236 sq meters. Also included is a detached garage of 350 sq ft area 32.56 sq m. The architectural designed scheme has been well laid out to include proposed lawns and a wooded area. Plans and further information are available from the sole agent John Beattie of Beattie Real estate, Main Street Castleblayney, Co. Monaghan. Call 0429751551
Key Features:
- Full Planning
- Excellent Location
- Architectural designed 2 story house with detached Garage
- Similar properties close by adding to value of site location.
- Proposed Landscaped Lawns and wooded area
- Sale By Private Treaty.
Guide price: SOLD
Book a Viewing
Beattie Real Estate, for themselves and for the vendors or lessors of this property whose agents they are, give notice that:- (i) The particulars are set out as a general outline for the guidance of intending purchasers or lessees and do not constitute an agreement nor constitute part of an offer or contract (ii) All descriptions, dimensions, references to condition and necessary permission for use and occupation and other details are given in good faith and are believed to be correct, but any intending purchasers or tenants should not rely on them as statements or representations of fact, but must satisfy themselves by inspection or otherwise as to the correctness of them; (iii) No person in the employment of Beattie Real Estate has the authority to make representation or warranty whatever in relation to the property.
ABOUT BEATTIE REAL ESTATE
ABOUT BEATTIE REAL ESTATE
Beattie Real Estate is one of the area's top estate agents, valuers and auctioneers. We offer our services with integrity, initiative and confidence to succeed in meeting our customers’ expectations.
LOCATIONBeattie Real Estate, Main Street, Castleblayney, Co. Monaghan, Ireland
PSRA LICENCE
No : 001520
LOCATION
Beattie Real Estate, Main Street, Castleblayney, Co. Monaghan, Ireland
PSRA LICENCE
No : 001520
CONTACT US
CONTACT US





