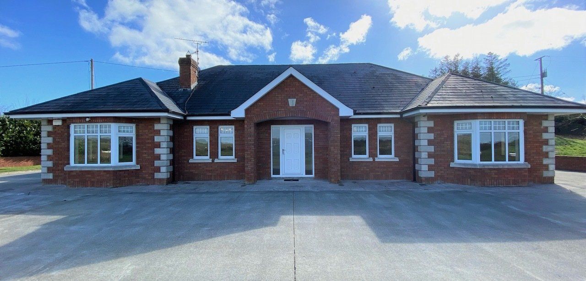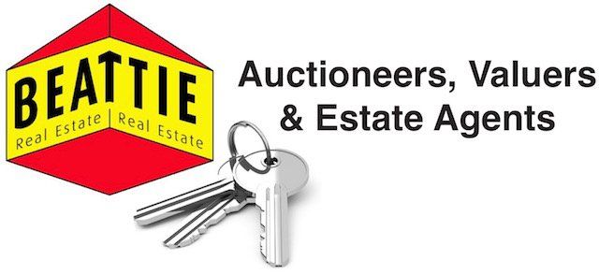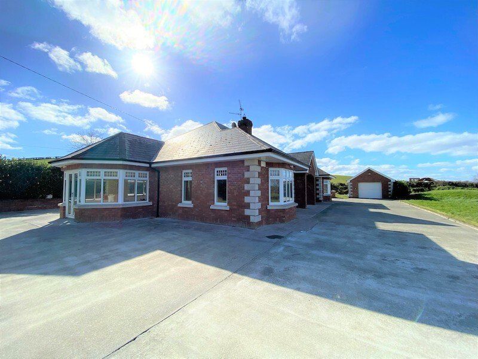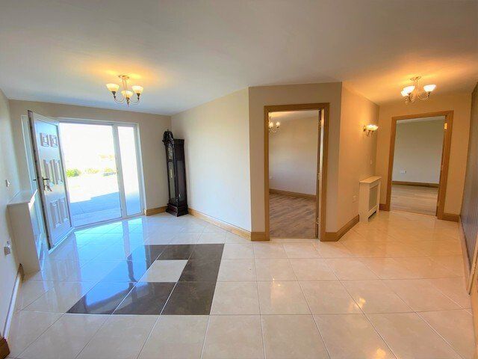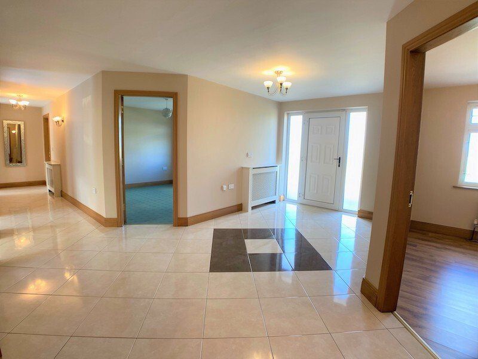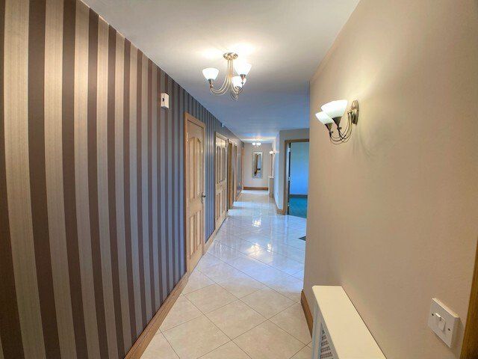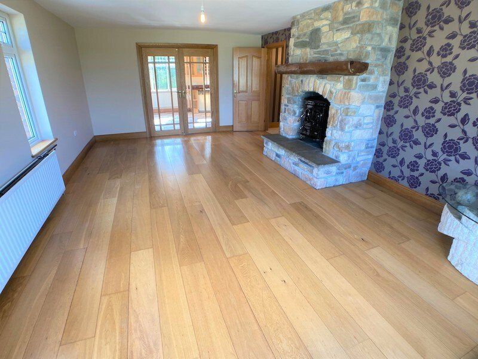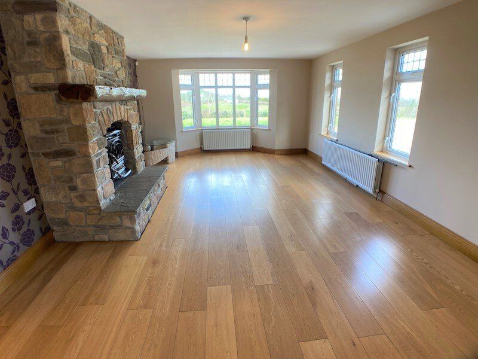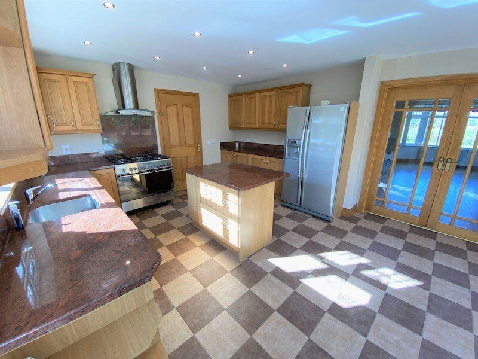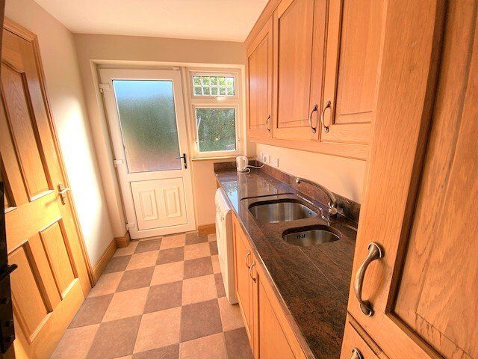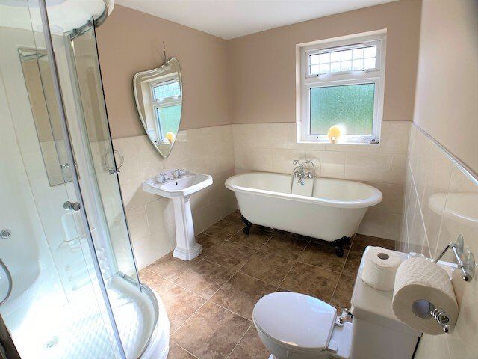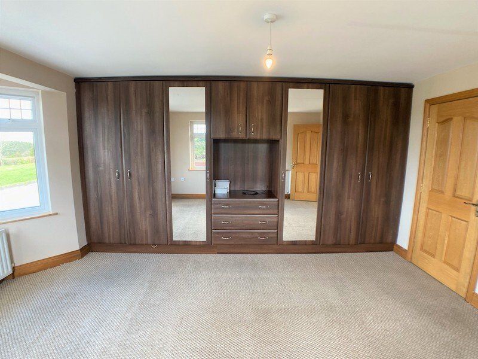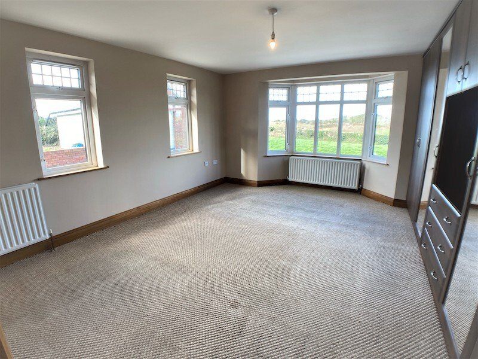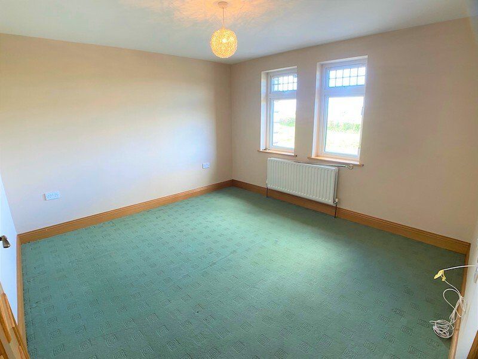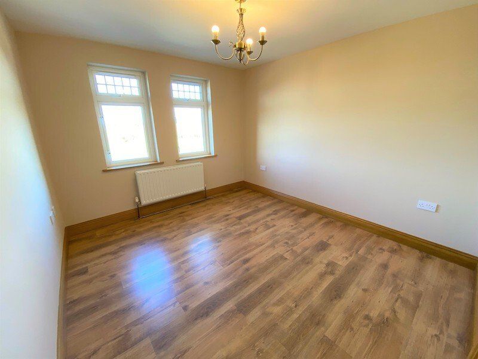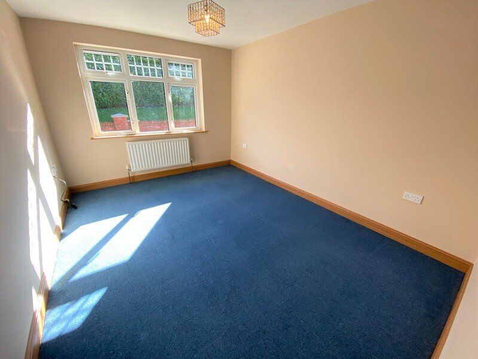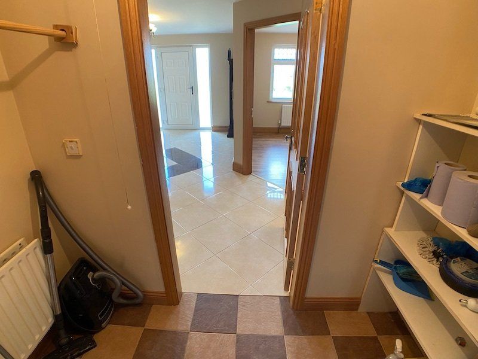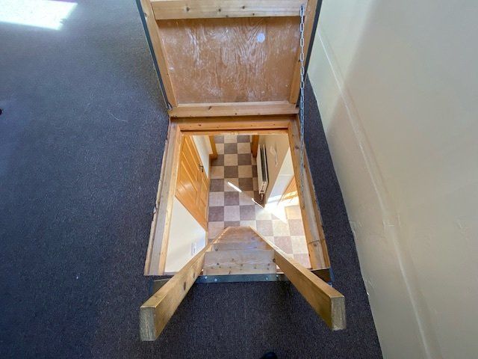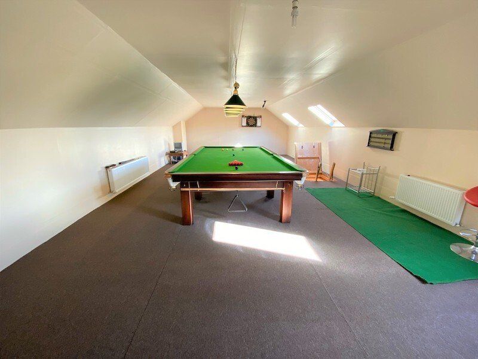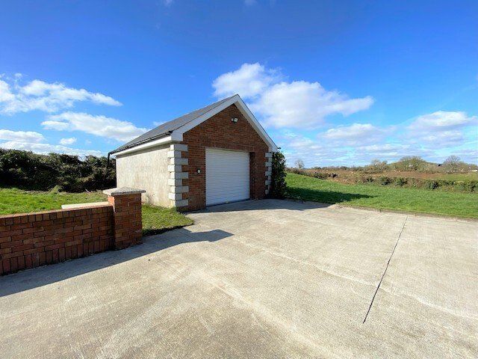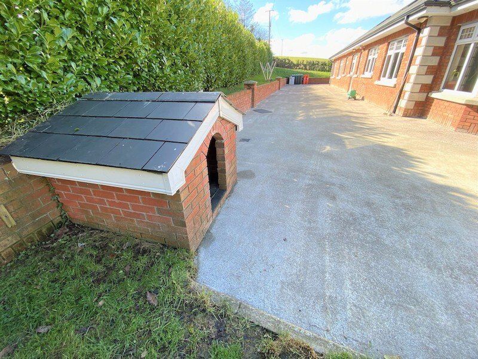Sale T ype: SOLD
Overall Floor Area: 249 m²
Description:
This is an exceptional family home situated within 5km east of
Castleblayney town. Quality materials have been used though out its, well decorated finished.
A beautiful brick built residence on an elevated site with peaceful and tranquil views of surrounding countryside. Discreetly tucked away with its own private access entrance.
Very private site from road.
This home offers some outstanding features, solid oak wood kitchen and utility high and low Cabinets . All Kitchen tops are solid granite finish with upstands. A Large Daewoo American style fridge/freezer, Kenwood dual fuel 5 ring cooker with stainless steel canopy complements the fit out. Extended from the kitchen you have a dining area and sun room allowing lots of light into this large area.
The Lounge is well proportioned including solid oak flooring and a large center piece stone fire place with Stanley Erin Stove inset.
The property as the benefit of five bedrooms or 4 if an additional reception room or study is utilized. The Large master bedroom has extensive built-in wardrobes and an adjoining en-suite.
The Family bathroom includes wash hand basin WC and free standing bath. It has also the benefit of multi jet shower enclosure with electronic control system. Located in the utility is an additional guest toilet WC and WHB. The en-suite also previously mentioned includes a WC and WHB, but offers enough space with some alterations for an additional shower.
Hidden away with access via the utility room includes an extensive first floor family play room of over 60 sq. meters usage. Included in the sale is a full size snooker table and accessories, darts, karaoke and games where enjoyed by the previous family.
A cinema room could also be suggested part use of this large area.
The outside of the property has the benefit of seeded lawns, Kerbing and finished concrete driveway all complete to the main site entrance. To the side of the residence sits a detached garage of similar brick finish. The garage as some useful loft storage.
Accommodation:
Ground Floor:
Conservatory: 2.23m x 2.40m ; Kitchen / Dining: 4.05 m x 6.14m; Utility: 2.05m x 2.95m; Guest toilet : 0.9m x 1.80m; walk thru storage : 2.29m x 1.00m; Entrance Hall: 2.7m x 4.5m; Lounge: 5.70m x 4.2m; Bathroom: 2.14m x 4.05m; Bedroom 1/ 2nd Reception room/study: 2.70m x 3.34m; Bedroom 2: 3.35m x 3.80m; Bedroom 3: 2.98m x 4.05m; Bedroom 4: 3.49m x 4.05m; Bedroom 5 Master Bedroom: 3.835m x 4.20m with built-in wardrobes/storage with en-suite: 1.70m x 2.10m.
