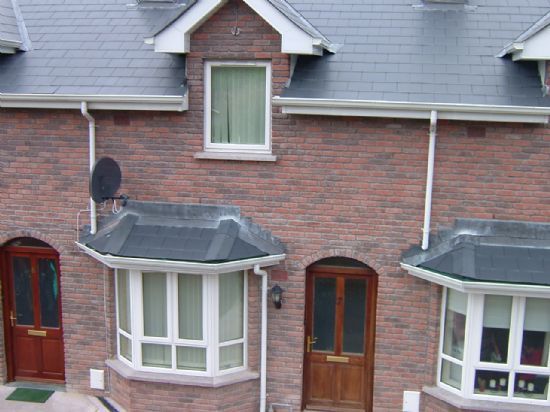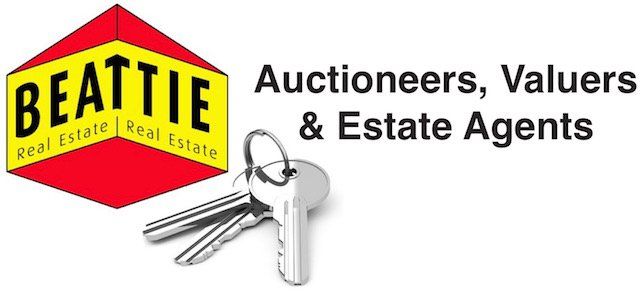RESIDENTIAL & COMMERCIAL PROPERTY AGENTS - 5 STAR RATING - NO SALE - NO FEE - WE INVEST IN YOUR SUCCESS - SEE OFFER PAGE
Call Direct: 0876931623
Office 0429751551
2 Bed Town House, Conabury Close, Castleblayney
NOW LET 2 Bed Townhouse
Conabury Close,
Castleblayney, Co.Monaghan
DESCRIPTION
Bedrooms: 2
Property Status: Let
Services/Inclusion:
Principal services consist of cold water mains supply and waste water off mains connection, electricity and gas which are connected to the property. Telephone available and can be connected.
Summary:
The property is situated in a popular residential location.
Description:
Located close to Castleblayney town centre with all the town's amenities on offer, yet private and secluded as part of this exclusive development. The house is situated as part of a block of terraces townhouses at the end of a private cul-de-sac.
Comprises of 2 storeys, with a south west facing aspect to the front, tarmac communal driveway with a small enclosed back yard.
The house itself is of timber frame type construction with aged brick exterior finish, concrete ground floor, suspended timber first floor, PVC double glazed windows, PVC gutters and downpipes and a single apex timber roof structure with slate covering. The site is compact in nature .
Accommodation:
Ground Floor
Entrance/ living room 13' 7" x 15' 5; PVC entrance door and glazed inserts, laminated wood flooring stairs to landing, comfortable living room with attractive gas fuel burning fire with solid wood surround.
Kitchen / dining area 10' 11"x 13' 7". Modern fully fitted kitchen with range of high and low level units. Glazed display/storage units. Appliances include gas cooker and extractor fan.
Guest toilet 5' 4" x 3' 5" inc WC & WHB
First Floor: bedroom 1 13' 7" x 11' 3", would suit double bed inc fitted wardrobes.
Laminated flooring throughout.
Bathroom 6' 10" x 6' 10"
suite comprising low flush w/c, wash hand basin and electric shower.
Bedroom 2 13' 7" x 9' 1" .
Rent:
€700.00

Slide title
Write your caption hereButton
Beattie Real Estate, for themselves and for the vendors or lessors of this property whose agents they are, give notice that:- (i) The particulars are set out as a general outline for the guidance of intending purchasers or lessees and do not constitute an agreement nor constitute part of an offer or contract; (ii) All descriptions, dimensions, references to condition and necessary permission for use and occupation and other details are given in good faith and are believed to be correct, but any intending purchasers or tenants should not rely on them as statements or representations of fact, but must satisfy themselves by inspection or otherwise as to the correctness of them; (iii) No person in the employment of Beattie Real Estate has the authority to make representation or warranty whatever in relation to the property.
Share
Tweet
Share
Mail
ABOUT BEATTIE REAL ESTATE
ABOUT BEATTIE REAL ESTATE
Beattie Real Estate is one of the area's top estate agents, valuers and auctioneers. We offer our services with integrity, initiative and confidence to succeed in meeting our customers’ expectations.
LOCATIONBeattie Real Estate, Main Street, Castleblayney, Co. Monaghan, Ireland
PSRA LICENCE
No : 001520
LOCATION
Beattie Real Estate, Main Street, Castleblayney, Co. Monaghan, Ireland
PSRA LICENCE
No : 001520
CONTACT US
CONTACT US
