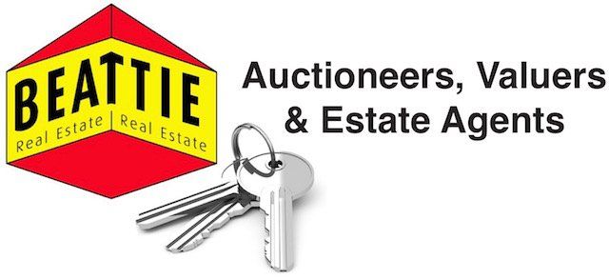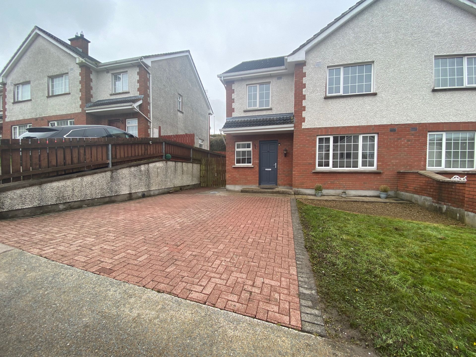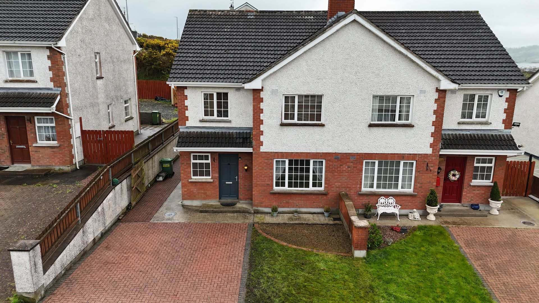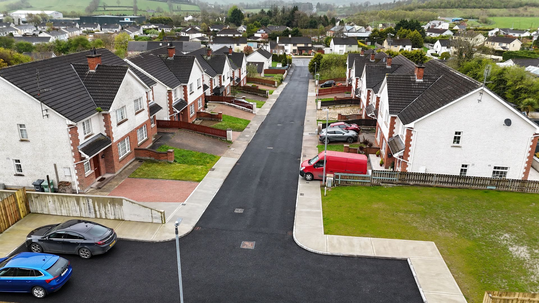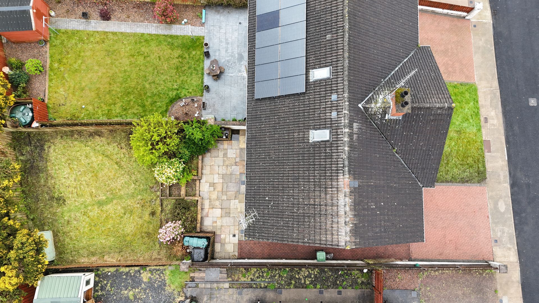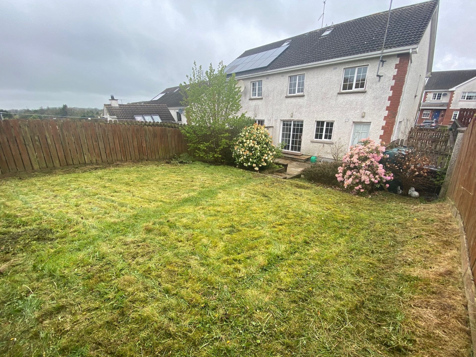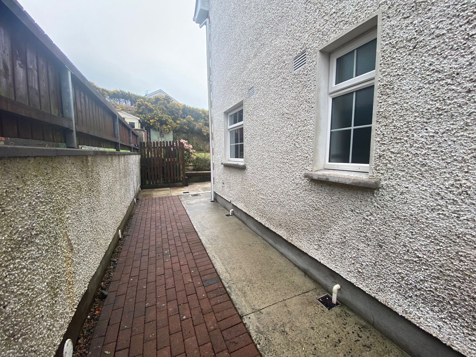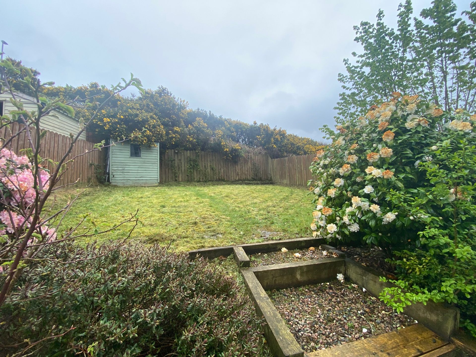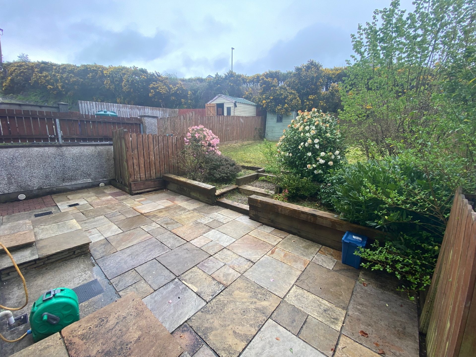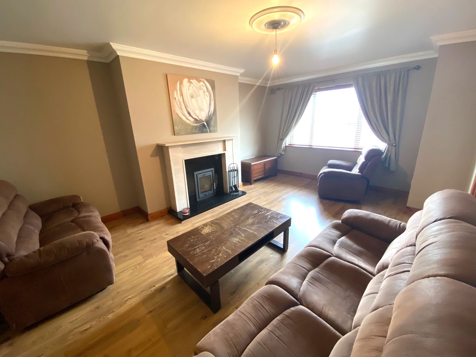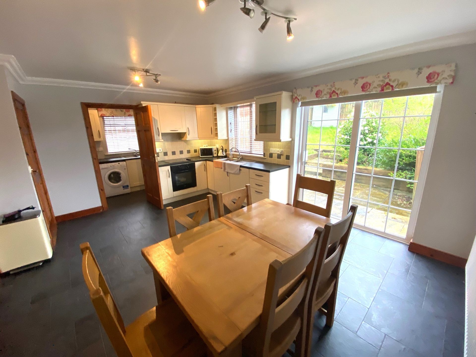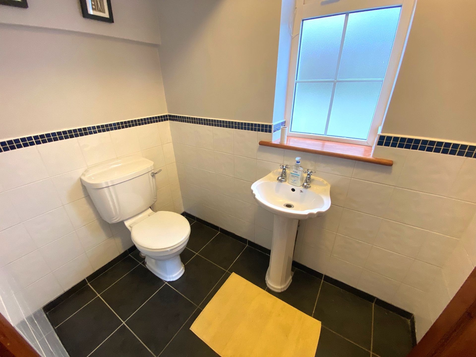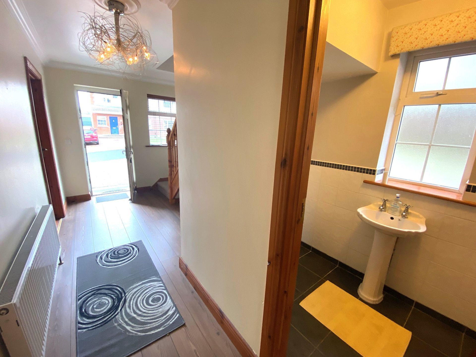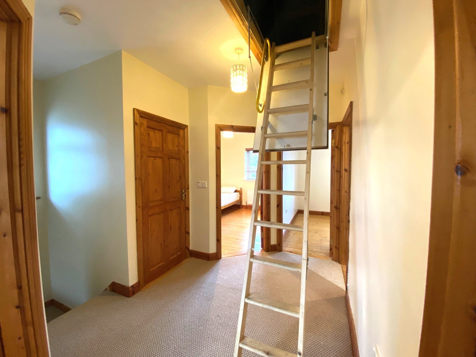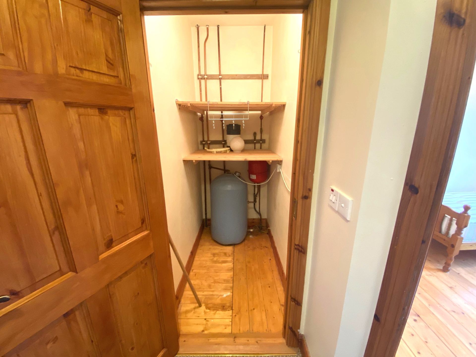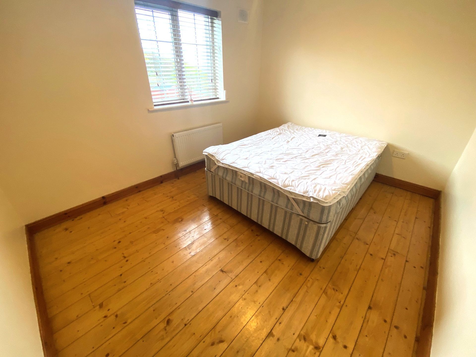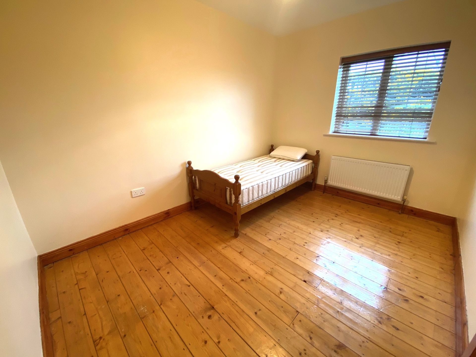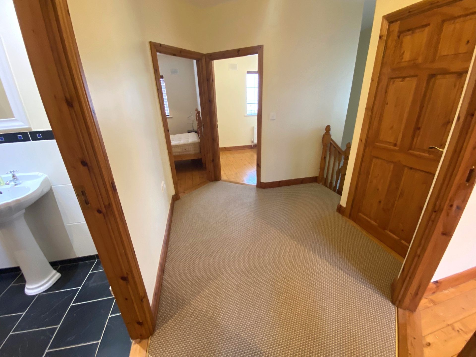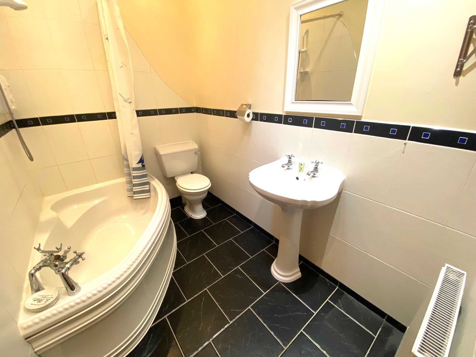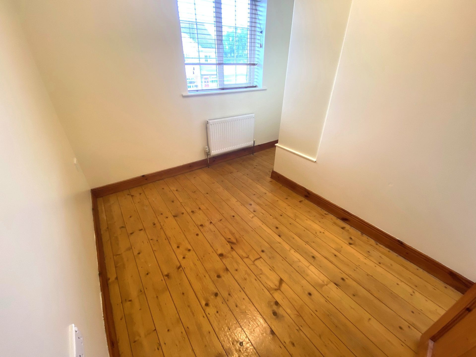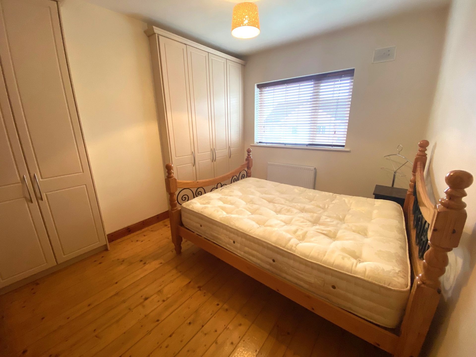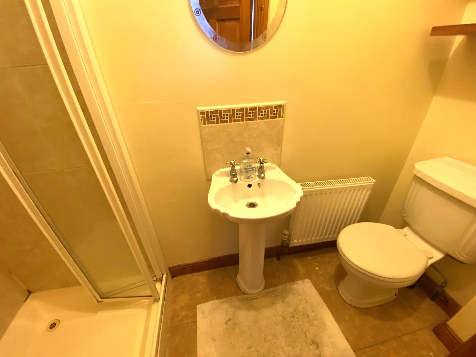SOLD: Killycard Manor, Castleblayney, County Monaghan, A75YN51
Guide Price: SOLD
DESCRIPTION
Property Status: SOLD
Sale Method:
Private Treaty
Bedrooms:
4
Description:
This is an exceptional 4 bed family home situated within the boundary of Castleblayney town. Great layout and good use of space throughout makes this family home stand out and is worth mentioning .
Killycard Manor sits elevated overlooking the countryside and we can emphasize this with our drone photography we have completed for this property . The development recently had the benefit of new roads and services completed by Monaghan co council which have taken this development in hand. It is a quiet and tranquil area with semi surrounding countryside close by. Discreetly tucked away with its own private road and turn around cul de sac at the top of the road. I would suggest low traffic usage with only those living in the development.
This home offers some outstanding features, very well sized accommodation which is definitely above the current standard as they say not building them like this anymore.
The property has four bedrooms which is hard to come by currently, with 3 bed semi types more common and may I add smaller with current modern building layout.
The master bedroom has extensive built-in wardrobes and an adjoining en-suite wc whb & shower .The Family bathroom includes wash hand basin WC and free standing bath & shower. Located in the main hall is an additional guest toilet WC and WHB. Three useful toilets, a genuine advantage in a busy family home.
The outside of the property has the benefit of landscaped garden features with paving finished patio, brick drive all complete to the main front door entrance and side entrance which is over 2 meters.
Neat and tidy with low maintenance presents this property in good condition which you can see in the photos of which we have included.
Services/Inclusion:
OFCH heating system. external UPVC windows & doors, all internal doors, architrave & skirting are pine , main reception room & main hall have oak effect flooring with enclosed insert fireplace in living room, extensive tiled kitchen, utility & bathrooms.
The roof space loft as some floored area for storage and access is gained via loft ladder from main landing. The floor on all bedrooms are stained solid wood floor boards. Stairs and main landing is carpet.
Accomodation:
Kitchen / Dining: 5.05 m x 4.04m;
Utility: 1.43m x 3.7m;
Guest toilet : 1.3m x 2.11m;
Entrance Hall: 1.13m x 5.16m;
Base stairs : 1.3 x 2.93;
Lounge Living room : 5.43m x 3.95m;
Main Landing : 2.70m x 2.18m;
Family Bathroom: 2.6m x 1.7m;
Bedroom 1: 3.69m x 3.00m with built-in wardrobes en-suite: 0.89 x 2.57m;
Bedroom 2: 2.87x 2m;
Bedroom 3: 3.66m x 2.96m;
Bedroom 4: 3.70m x 2.80m;
Hot Press: 0.98m x 1.58m.
External:
Rear garden: 8mx 11m approx;
Side path: 2mx 9m approx;
Front drive / garden: 8m x 7 m.
Total area being:
Living space over all 115 Sq m being 1238 Sq/ft. Plot is approximately 264 sq./m rear garden being 90 sq./m and front garden and drive being 56 sq/m Please note these are approximations.
Auctioneer Summary:
As I must have mentioned several times this property has great space with a well utilized layout offering an exceptional family home, Now a very well finished development especially now all the service roads and civil work is now complete and taken over by Monaghan Co. Council , offering space and turnkey comfort for any family to enjoy and appreciate. Viewing is a must see our 360 Virtual tour and our drone photography.
You're all welcome to viewings by appointment with John himself sole agent for this sale. Please note all bids must be accompanied by proof of funds.
Book a Viewing
View in Full Screen
Beattie Real Estate, for themselves and for the vendors or lessors of this property whose agents they are, give notice that:- (i) The particulars are set out as a general outline for the guidance of intending purchasers or lessees and do not constitute an agreement nor constitute part of an offer or contract; (ii) All descriptions, dimensions, references to condition and necessary permission for use and occupation and other details are given in good faith and are believed to be correct, but any intending purchasers or tenants should not rely on them as statements or representations of fact, but must satisfy themselves by inspection or otherwise as to the correctness of them; (iii) No person in the employment of Beattie Real Estate has the authority to make representation or warranty whatever in relation to the property.
